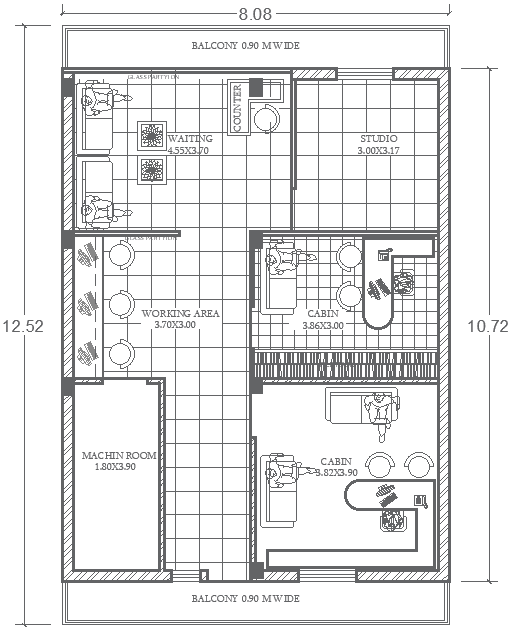8.8x12.52m Office Interior Layout Plan DWG AutoCAD | Cadbull
Description
Discover a thoughtfully designed office interior layout plan measuring 8.8m x 12.52m, perfect for creating an efficient and comfortable workspace. This plan features a designated waiting area for clients, two private cabins for focused meetings or individual work, and a spacious working area to promote productivity. Additionally, the layout includes a studio for creative projects, a machine room for equipment storage, and a balcony to provide an outdoor escape. The design balances functionality with comfort, making it suitable for a variety of businesses. Included is an AutoCAD DWG file for easy customization, allowing you to tailor the space to fit your specific office needs and preferences.


